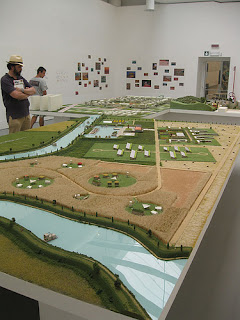 | |
| Perry Kulpers |
Moving ahead for the next week, we will be making a series of layered, constructed, notational drawings. The primary impulse in these drawings are basic and programmatic: to begin to visualize how to reconnect the river with its flood-plane and how to reconnect people with the river. Representing complex systems that recover time and expand space is a fundamental challenge of the landscape architect, and these drawings can be seen as one step in developing a robust representational toolkit. These drawings are also the first step towards proposing new strategies for farms, houses, industry, and recreation to address the increasing frequency of high water inundation.
We will be using sheets of mylar as the primary substrate for these drawings. Mylar has certain qualities of translucency, surficiality, and depth that can be used to suggest distance or proximity in space and time. Layering behind, building up, cutting through, drawing upon--all of these actions can have suggested meanings in your constructs. Using the analytic maps generated through GIS, aerial photos, and your own drafted notation, you will be making a series of drawings that begin to represent the temporal aspects of your research and ideas.
 |
| Lackey |
What you will need:
•18x24 mylar sheets (x5)
•choose a meaningful portion of your analysis and zoom/crop/print
•for the same area, print-out an aerial at the exact same scale using the high-resolution aerials available on the GIS server
•cutting materials (blades, scissors, etc)
•drafting materials (pens, pencils, scale, square, compass, etc)
•glue-stick & spray mount
•additional colored paper (canson sheets recommended--in two or three hues of the same color)
We will be working in class Wednesday and Friday constructing a series of plan and section drawings. For Wednesday, please come ready to work with all materials and printouts (i suggest using the high quality plotter for this).
In constructing your plans, think about the surface of the mylar in relation to time--for example: in front of = the present; behind = the past; behind but cut through and revealed = the future; upon = movement. Or you could think of the surface of the mylar in terms of flood stages--with layers and sub-layers denoting low, normal, and high water stages. Coding your drawing in this way can be a tectonic way of constructing a drawing.
For your sections, take your plan for a walk. Using the techniques we developed during our field surveying session, construct a transect through your plan drawing by simulating and notating the two-tape method. This is similar to drawing a single section line through your plan, but in this case you are thinking more specifically about the actual path the section will take. Translating this to its own drawing, use a similar layering technique to represent density, lightness, swampiness, and continuity.
Overall, these should be worked drawings; constructed drawings, suggestive drawings. They allow you to begin to think about ideas of flow, inundation, connectivity, time, and qualities of place without being tied to your screen. Through their abstraction, they form a key link between analysis and design.
 |
| Penelope Haralabidou |

























